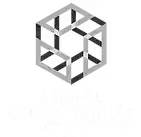Redefining Architectural Visualisation: Unleashing the Potential of 3D Virtual Tours with Galois M2
- Louis Pont
- Dec 27, 2023
- 3 min read
Updated: Aug 5, 2025
Introduction: Architecture is a discipline that thrives on precision, innovation, and effective presentation. In this dynamic field, 3D virtual tours, especially those created using advanced tools like the Galois M2, are revolutionising the way architects design and showcase their projects. These tours are not just about visual appeal; they are essential tools for detailed design and planning. This technology goes beyond conventional visualization, offering new dimensions in architectural development and presentation

Realistic Representation of Designs:
The Galois M2 excels in creating highly detailed and accurate representations of architectural designs. Its LIDAR technology ensures that every element of a design is captured with exact dimensions, while the 16K resolution brings these elements to life with incredible clarity and color accuracy. This level of detail is particularly beneficial for intricate designs, where the texture of materials, the interplay of light and shadow, and the integration of natural elements are crucial. Architects can present their concepts in a way that was previously only possible with physical models or on-site visits.
Seamless Integration with CAD Software:
A significant advancement provided by the Galois M2 is its ability to generate dense point clouds from 3D virtual tours. These point clouds can be seamlessly integrated into specialised software such as Computer-Aided Design (CAD) systems. This integration is a game-changer for architects and designers, as it allows for the direct use of accurate, real-world data in the design process. The point clouds serve as a precise digital replica of the physical space, ensuring that the designs are rooted in reality and are as accurate as possible.

Enhancing Client Engagement and Feedback: Client interaction is a cornerstone of successful architectural projects. 3D virtual tours created with the Galois M2 foster an interactive environment where clients can explore proposed designs in a virtual space. This interaction not only captivates clients but also invites more in-depth feedback. Clients can better articulate their preferences and concerns when they can 'walk' through the space, leading to designs that truly reflect their vision and requirements.
Competitive Edge in Presentations:
In a competitive market, architects are constantly seeking ways to differentiate themselves. Utilising the Galois M2 for 3D virtual tours offers a distinct advantage. These tours can be a deciding factor in pitches and competitions, where the ability to present a design in its full glory can captivate and persuade decision-makers. Beyond mere aesthetics, these tours demonstrate an architect's commitment to leveraging cutting-edge technology for the best possible outcome.

Sustainable Practice:
Sustainability is increasingly at the forefront of architectural design, not just in the materials and methods used but also in the overall approach to the design and presentation process. Virtual tours reduce the need for physical models and extensive printed plans, aligning with a more environmentally friendly approach. They also reduce the need for travel, further lowering the carbon footprint associated with architectural projects.
Design Validation and Testing:
The Galois M2’s virtual tours are not only for presentation; they serve as a crucial tool in the design validation process. Architects can use these tours to test and validate different design aspects, from spatial arrangements to material choices. This capability is particularly valuable in complex projects where multiple variables must be considered. Virtual tours allow for a thorough evaluation of how different elements interact within a design, leading to more refined and functional architectural solutions.
Architect-Client Collaboration:
The collaborative aspect of 3D virtual tours fosters a more inclusive design process. Clients are no longer passive observers; they become active participants. This collaboration can lead to more personalised and client-centric designs, as feedback is easily visualised and incorporated. It also helps in building a stronger rapport with clients, as they feel more engaged and invested in the project.
Future of Architectural Presentations:
Looking ahead, the integration of virtual reality (VR) and augmented reality (AR) with tools like the Galois M2 will further revolutionise architectural presentations. These technologies will allow architects and clients to experience and interact with designs in a fully immersive environment, pushing the boundaries of what is possible in architectural visualisation.

Conclusion:
The use of 3D virtual tours in architecture, especially with the precision and quality offered by the Galois M2, marks a significant evolution in the field. These tools enhance every aspect of the architectural process, from initial design to client presentations and collaborative revisions. They not only serve as a bridge between concept and reality but also signify a move towards more sustainable and client-centered design practices. As technology continues to advance, the role of 3D virtual tours in architecture is set to become even more prominent, defining the future of architectural design and presentation.






Comments