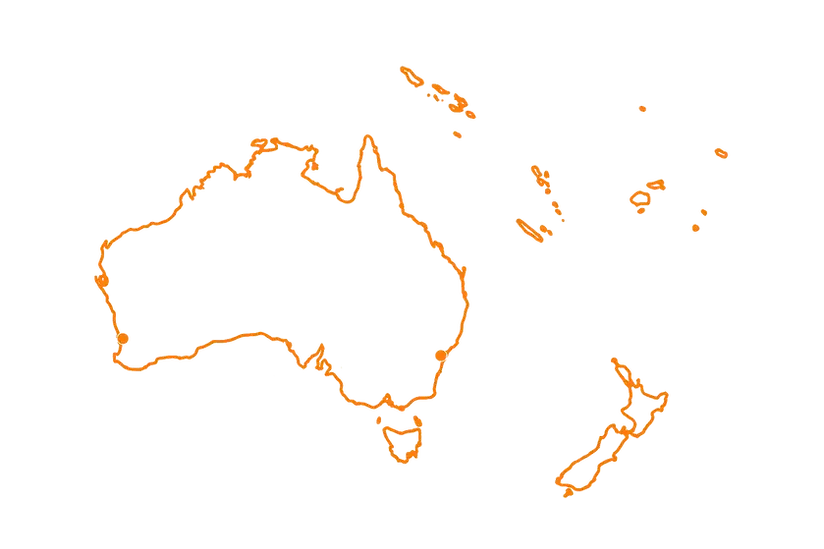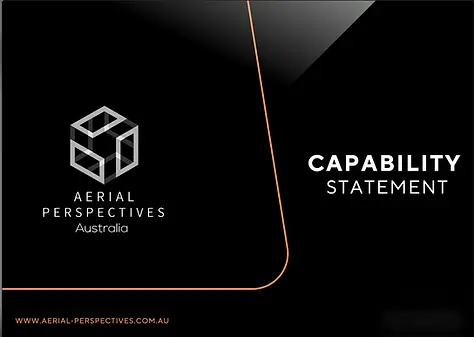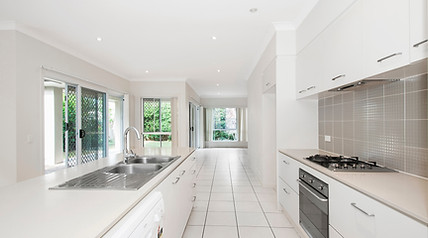
Make construction projects easier to manage from start to finish
Our 3D site capture services provide accurate, visual documentation of your site at every stage — from planning to handover. These detailed models help reduce site visits, improve coordination, and support clear decision-making across teams. Whether you’re designing, building, or closing out a project, our scans help you stay on track and in control.
Key Benefits:
Planning & Design

-
Capture precise existing site conditions
-
Evaluate risks and design constraints
-
Align stakeholders early with visual clarity
-
Plan construction strategies more accurately
-
Convert site data into BIM/CAD-ready formats
Construction & Progress

-
Monitor progress with visual updates
-
Manage RFIs and on-site issues remotely
-
Document key construction milestones
-
Reduce miscommunication with clear records
-
Improve safety training and site inductions
Commissioning & Handover

-
Deliver accurate as-built 3D models
-
Create digital records for future facility use
-
Support O&M manuals with spatial context
-
Enhance warranty and specification tracking
-
Provide assets for ongoing training and promotion
75%
fewer onsite visits by project stakeholders
70%
reduction in survey costs and BIM file creation
75%
project issue resolution without needing escalation
30%
savings in cost and time due to enhanced collaboration and quicker decision-making

Servicing Australia and the South Pacific













